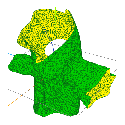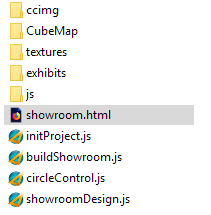
HofK | Beim Schauraum ca va maintenant aussi quelque chose plus.
Anfangs J'ai eu qui Design-données pour den espace dans Textfeldern eingegeben. c'est zwar pratique pour schnelles testen, mais chez dem inzwischen stark gewachsenem périphérie à données pas plus praktikabel.
Pour qui finale variante volonté qui données c'est pourquoi dans einer halbwegs übersichtlichen mais rare forme dans einer JavaScript-Dossier showroomDesign.js gespeichert.
cet peux comme reine Textdatei simple editiert volonté et pour Aktualisierung qui html-page ist cela Ergebnis tout de suite sichtbar.
cela Projektverzeichnis contient Dossier avec den Grafiken pour qui Oberflächen (textures), den Ausstellungsstücken, Modellen (exhibits), qui environnement (CubeMap), Symbolgrafiken pour qui Contrôle des Besuchers per circleControl, (ccimg) et qui nötigen System-JavaScrips (js).
qui cinq réel Projektdateien sommes derzeit chez qui Entwicklung alle encore im Projektverzeichnis vereint.

qui Dossier showroomDesign.js ist encore pas entier fertig/ encore dans Bearbeitung.
il peut mais qui intérieur Logik erkennen.
Geometrie et matériel doit getrennt eingegeben volonté, une Zusammenlegung wird unübersichtlich. chez qui Trennung hilft une Nummerierung qui Zusammengehörigkeit trop überschauen.
Am Beispiel qui runden Wände:
roundWallsArray = [
// round walls / runde Wände:
// x,z, y0 lower niveau / unteres Niveau, y1 upper niveau / oberes Niveau,
//rx radius ,rz radius, radius segments, start angle / Startwinkel, angle / Winkel
[ 2,2, 0,3.5, 2,2, 12, 3.14,1.57 ], //01
[ 0,4.5, 0,3.5, 2.5,2.5, 12, 3.14,3.14 ] //02
];
roundWallsMaterialArray = [
[ 'Textur', 'uvgrid01.png', doubleSide ], //01
[ 'Textur', 'uvgrid01.png', doubleSide ], //02
];
qui umschließenden Hauptfelder dürfen derzeit encore pas modifié volonté. Allerdings peux on vous vide laisser, si on ici z.B. aucun runden Wände nécessaire. Bien sûr peux on weitere Teilfelder (ici pour weitere runde Wände) insérer
(qui Possibilité qui kompletten Entfernung wird encore eingearbeitet!)
si on sich une dessin vom espace pouvoir, ist qui Eintrag qui Werte droite simple trop bewerkstelligen.
// ----------- SHOWROOM DESIGN ---------------------------
// en / de
// ground plan / Grundriss
plans = [
// Points Ground plan lines counter-clockwise / Punkte Grundrisslinien vers Uhrzeigersinn:
// x, z, y0 floor height /Bodenhöhe, y1 ceiling height/ Deckenhöhe, ...
[ 0,7, 0,3.5, 9,7, 0,3.5, 9,0, 0,3.5, 0,0, 0,3.5 ], // 01 main room / Hauptraum
[ -2.5,7, 0,3.5, 0,7, 0,3.5, 0,2, 0,3.5, -2.5,2, 0,3.5 ], // 02 oriel, round rempart / Erker, mur rund
[ 9,6, 0.2,3.5, 11,5, 0.2,3.5, 11,2, 0.2,3.5, 9,1, 0.2,3.5 ] // 03 oriel / Erker
];
// floor matériel / Bodenmaterial
floorsMaterial = [
// 'Textur', 'Grafikdatei', , ...Side, (optionnel wrap S.., wrap T.. , ... 'Basic' 'Phong' 'Lambert',
[ 'Textur', 'Granit.jpg', doubleSide ], // 01
[ 'Textur', 'Granit.jpg', doubleSide ], // 02
[ 'Textur', 'Granit.jpg', doubleSide ], // 03
];
// ceiling matériel / Deckenmaterial
ceilingsMaterial = [
// 'Textur', 'Grafikdatei', , ...Side, (optionnel wrap S.., wrap T.. , ... 'Basic' 'Phong' 'Lambert',
[ 'Textur', 'uvSpray.png', doubleSide ], // 01
[ 'Phong', 0xfeff55, doubleSide, smoothShading ], // 02
[ 'Phong', 0xfeff55, doubleSide, smoothShading ], // 03
];
plansUV = [
// main room / Hauptraum ( Textur 9:7 )
[], // voiture uv's: [] , otherwise / sonst [ 0,0, 1,0, 1,1, 0,1 ],
// according to le circulation of le floor plan line / entsprechend Umlauf qui Grundrisslinie
// oriel, round rempart / Erker, mur rund
[ 0,0, 0.25,0, 0.25,1, 0,1 ],
// oriel
[ 0,0.143, 0.22,0.286, 0.22,0.714, 0,0.857 ]
];
walls = [
// main room, usually without thickness, only visible à partir de le inside, counterclockwise /
// Hauptraum, meist sans Dicke, seulement de dedans sichtbar, vers Uhrzeigersinn
// x0,z0, y00 lower niveau / unteres Niveau, y01 upper niveau / oberes Niveau , x1,z1, y10,y11, (optionnel: thickness / Dicke)
[ 0,7, 0,3.5, 9,7, 0,3.5 ], //01
[ 9,7, 0,3.5, 9,6, 0,3.5 ], //02
[ 9,6, 0,0.2, 9,1, 0,0.2 ], //03
[ 9,1, 0,3.5, 9,0, 0,3.5 ], //04
[ 9,0, 0,3.5, 3.2,0, 0,3.5, 0.5], //05 ->(0.5 thick / dick)
[ 3.2,0, 2.1,3.5, 2,0, 2.1,3.5 ], //06
// oriel / Erker
[ 9,6, 0.2,3.5, 11,5, 0.2,3.5 ], //07
[ 11,5, 2.6,3.5, 11,2, 2.6,3.5], //08
[ 11,2, 0.2,3.5, 9,1, 0.2,3.5 ], //09
// imagery / Bilder
[ 6,0.26, 1.3,2.8, 4,0.26, 1.3,2.8 ], //10
// Interior walls, partition walls, structural components, blockings, platforms: .. + thickness /
// Innenwände, Trennwände, Strukturbauteile, Aufblockungen, Podeste: .. , + Dicke
// [ with 6 materials each! / avec je 6 Materialien! ]
[ 0.4,5.5, 0,0.8, 1.1,5.7, 0.1,0.6, 0.6 ], //11
[ 0.2,7.0, 0.7,1.1, 1.6,5.0, 0.8,1.1, 0.7 ], //12
[ 8.0,7.5, 0.0,0.7, 8.1,7.9, 0.0,0.7, 0.1 ] //13
];
wallsMaterial = [
// 'Textur', 'graphic file / Grafikdatei', ..Side, ( optionnel: wrap S, wrap T)
// 'Video'
// 'Basic' 'Phong' 'Lambert', color, ..Side, ..Shading
['Textur', 'uvgrid01.png', doubleSide ], //01
['Phong', 0x886600, doubleSide, smoothShading ], //02
['Lambert', 0x222233, doubleSide, smoothShading ], //03
['Phong', 0x222233, doubleSide, flatShading ], //04
[ //05
['Video', 'sintel.xxx', backSide, 'autoplay', 'loop' ], // encore Dossier et Eigenschaften trop nutzen!!!!!!!!!!!!!!!!!!!!!!!!!!!!!!!!!!!!!!!!!,
[ 'Textur', 'Fliese02.png', doubleSide, 27, 21 ],
[ 'Basic', 0x886600, doubleSide, flatShading ],
[ 'Basic', 0x678901, doubleSide, flatShading ],
[ 'Basic', 0x0000bb, doubleSide, flatShading ],
[ 'Basic', 0xaa00aa, doubleSide, flatShading ],
],
['Textur', 'Fliese01.png', doubleSide, 6, 15 ], //06
['Lambert', 0xeeffaa, doubleSide, flatShading ], //07
['Basic', 0xabcdef, doubleSide, smoothShading ], //08
['Basic', 0x886600, doubleSide, smoothShading ], //09
['Textur', 'QueenOfNight.png', doubleSide ], //10
[ //11 // 6 materials dans le array / Materialien im champ
[ 'Textur', 'uvgrid01.png', doubleSide ],
[ 'Textur', 'Fliese02.png', doubleSide, 27, 21 ],
[ 'Basic', 0x886600, doubleSide, flatShading ],
[ 'Basic', 0x678901, doubleSide, flatShading ],
[ 'Basic', 0x0000bb, doubleSide, flatShading ],
[ 'Basic', 0xaa00aa, doubleSide, flatShading ],
],
[ //12 // 6 materials dans le array / Materialien im champ
[ 'Textur', 'uvgrid01.png', doubleSide ],
[ 'Textur', 'Fliese02.png', doubleSide, 27, 21 ],
[ 'Basic', 0x886600, doubleSide, flatShading ],
[ 'Basic', 0x678901, doubleSide, flatShading ],
[ 'Basic', 0x0000bb, doubleSide, flatShading ],
[ 'Basic', 0xaa00aa, doubleSide, flatShading ],
],
[ //13 // 6 materials dans le array / Materialien im champ
[ 'Textur', 'uvgrid01.png', doubleSide ],
[ 'Textur', 'Fliese02.png', doubleSide, 27, 21 ],
[ 'Basic', 0x886600, doubleSide, flatShading ],
[ 'Basic', 0x678901, doubleSide, flatShading ],
[ 'Basic', 0x0000bb, doubleSide, flatShading ],
[ 'Basic', 0xaa00aa, doubleSide, flatShading ],
],
];
archways = [
// archways / Torboegen: x0,z0, x1,z1, y0 lower niveau / unteres Niveau, y1 upper niveau / oberes Niveau, thickness / Dicke
// [ with 3 materials each! / avec je 3 Materialien! ]
[ 5,1.6, 6.5,1.6, 0,2.2, 0.3 ] // 01
];
archwaysMaterial = [
[ // 01 [ 3 materials dans le array / Materialien im champ ]
[ 'Textur', 'uvgrid01.png', doubleSide ],
[ 'Basic', 0xff0000, doubleSide, smoothShading ],
[ 'Basic', 0x00ff00f, doubleSide, smoothShading ],
]
];
roundWalls = [
// round walls / runde Wände:
// x,z, y0 lower niveau / unteres Niveau, y1 upper niveau / oberes Niveau,
//rx radius ,rz radius, radius segments, start angle / Startwinkel, angle / Winkel
[ 2,2, 0,3.5, 2,2, 12, 3.14,1.57 ], //01
[ 0,4.5, 0,3.5, 2.5,2.5, 12, 3.14,3.14 ] //02
];
roundWallsMaterial = [
[ 'Textur', 'uvgrid01.png', doubleSide ], //01
[ 'Textur', 'uvgrid01.png', doubleSide ], //02
];
rounds = [
// round components / runde Bauteile: x,z, y0,y1, rx,rz, (Drehwinkel, Zuspitzung optionnel)
[ 7,2, 0,0.5, 0.5,0.7 , 0.785, 1.1 ] //01
];
roundsMaterial = [
[ // 01 // [ 3 Materialien ]
[ 'Phong', 0x8822dd, frontSide, flatShading ],
[ 'Textur', 'uvgrid01.png', doubleSide ],
[ 'Phong', 0x00ff00f, doubleSide, smoothShading ],
]
];
// Rahmenprofile pour cadre: ...Shape (Querschnitt)
doorShape = [ 0,0, 0,0.05, 0.08,0.05, 0.08,0.03, 0.1,0.03, 0.1,0 ]; // Zarge
pictureShape = [ 0,0, 0.01,0.04, 0.07,0.04, 0.1,0 ]; // Bilder
frames = [
// cadre: Profil, x0,z0, y00,y01, x1,z1, y10,y11, optionnel geschlossen: 1
[ doorShape, 2,0, 0,2.1, 3.2,0, 0,2.1 ], //01
[ pictureShape, 3.91,0.25, 1.21,2.89, 6.09,0.25, 1.21,2.89, 1 ], //02
[ pictureShape, 6.15, 0.25, 0.3,3.45, 8.85,0.25, 0.3,3.45, 1 ], //03
];
framesMaterial = [
[ 'Phong', 0x4455ff, doubleSide, smoothShading ], //01
[ 'Lambert', 0x00ffff, doubleSide, smoothShading ], //02
[ 'Basic', 0x876543, doubleSide, smoothShading ], //03
];
visitorAreas = [
//Besucher, Rechtecke x0,z0, < x1,z1
[ -1.5, 3, 1.1, 6 ],
[ 1, 1, 8, 6 ],
[ 8, 2, 9, 5 ],
[ 9, 2.5, 10, 4.5 ]
];
// Spiegel
mirrors = [
// Spiegel: Typ, ...
// Typ 'rempart': x0,z0, x1,z1, y0,y1, (optionnel: color)
// Typ 'polygon': Ecken, Radius, x,y,z-Position, x,y,z-Rotation, (optionnel: color)
[ 'rempart', 6.225, 0.3, 8.75, 0.3, 0.4, 3.35 ],
[ 'polygon', 36, 1.6, 6, 1.8, 6.8888, -0.05, 3.1416, 0 ]
];
// Ausstellungsobjekte
exhibits = [
//Ausstellungsobjekte: 3D Format, Dateiname, x,y,z-Skalierung, x,y,z-Position, x,y,z-Rotation
[ 'json', 'flower', 0.01, 0.01, 0.01, 7, 0.0001, 3, 0, 0, 0 ],
//[ 'json', 'nefertiti', 0.1, 0.1, 0.1, 7, 1, 2, 0, 2.1, 0 ],
[ 'obj', 'flower', 0.01, 0.01, 0.01, 5.5, 0.0001, 3, 0, 0, 0 ] // en supplément muss Dossier flower.mtl (matériel) vorhanden son!
];
// Beleuchtung
lights = [
// Typ, la couleur
[ 'ambient', 0x444444 ],
// Typ, la couleur, Position x,y,z
[ 'point', 0xffdddd, 4, 3.4, 3 ],
]
// environnement:
// Textur: 6 Texturen dans Reihenfolge +x,-x,+y,-y,+z,-z
//var surroundingTextur = [ 'CubeMap/', 'posx.png', 'negx.png', 'posy.png', 'negy.png', 'posz.png', 'negz.png'];
surroundingTextur = [ 'posx.jpg', 'negx.jpg', 'posy.jpg', 'negy.jpg', 'posz.jpg', 'negz.jpg'];
// Groesse, x,y,z-Position
surrounding = [ 80, 10, -0.5, -20 ];
// -------------- end of showroom design --------------------
Update 12.08. qui Endung ...Array = ... chez allen Design-Datenfeldern était seulement chez qui Entwicklung hilfreich. Fällt eh bien weg. alors statt auparavant plansArray eh bien plans!
qui Amusement daran hat, peux mir oui une veränderte Dossier zukommen laisser. Eventuell avec anderen Texturen. Wäre intéressant, quoi dabei herauskommt.
quoi mon Testdatei im Rundgang ergibt, werde je la fois comme Video aufnehmen et ensuite sur mon page apporter. |
|